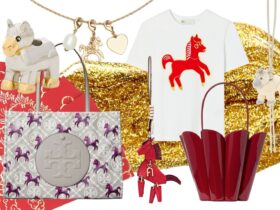Create a space that’s luxurious, but not excessive, through the right colour choices
When working on this 6,000-sqft detached house, the team from Third Avenue Studio wanted to focus on designing spaces that are luxurious but not excessive. By paring down the material and colour choices and practicing a restrained hand when it came to design elements, the designers gave this three-storey house a look that was simple yet sophisticated.
Naturally Grounded

A neutral colour palette in the living room welcomes the homeowners, setting the scene for a relaxed and laidback atmosphere. Because of the room’s large size, the Third Avenue Studio design team wanted to prevent the space from feeling cold or uninviting. The strips of wood that made up the TV feature wall contribute to this sense of homeliness by visually grounding the space.
Fit for Entertainment

For homeowners that entertain a lot, having a combined dining room and dry kitchen makes a lot of sense. Here, the designers created the perfect room for both dinner parties and casual gatherings. There’s a fully equipped kitchen — complete with an all-marble kitchen island — where the homeowners can play host, and a solid wood dining table that’s big enough to accommodate at least eight guests.
All in White

Heavier cooking and more complicated dishes are whipped up in the wet kitchen at the back of the house. Although functionality was the main priority, the design team from Third Avenue Studio retained the clean linear aesthetics that defined the rest of the home. As such, all-white glossy laminates clad the surfaces of the kitchen cabinets to create a pristine space. The island counter in the centre of the room doubled as both a worktop and an impromptu dining table.
Suite Life

The bedroom suite on the upper level has been designed to be as self-contained as possible. Thanks to its large size, the designers could fit in an en suite bathroom, a walk-in wardrobe and even a lounge area with an entertainment system. Polished parquet floors stretch across the entire suite and is crucial to making the bedroom feel warm and cosy. Most notably however, is the feature wall behind the bed. It’s made from padded panels in different shapes and sizes that fit together to cover the wall completely.
Marble Marvel

Bathrooms are usually dark and dingy places, but this one benefits greatly from the large window at the far end of the room. To emphasise the flood of natural light, the designers cladded the walls and countertop with white marble. The result is an uplifting room that is perfect for relaxed ‘me time’.
By Redzman Rahmat
Article first published in Lookbox Living #40 Mar/Apr 2015
Lookbox Living #42 is out now! Available at major bookstores and news stands!
For more interior projects, visit www.lookboxliving.com.sg
ADVERTISEMENTS










Leave a Reply