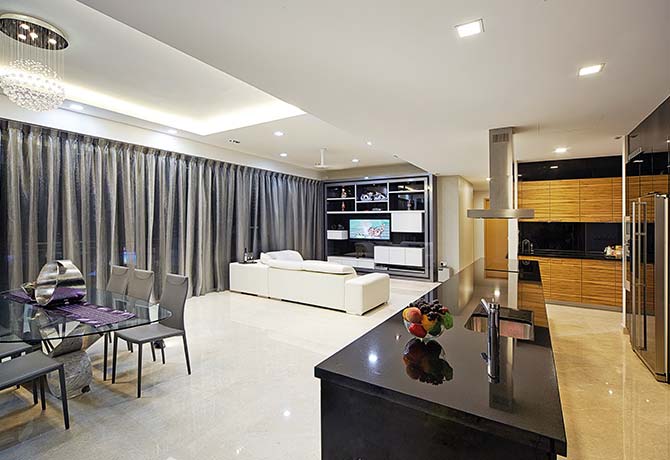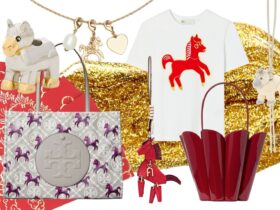This 4-bedroom penthouse condo-minium raises the luxe level without compromising the needs of everyday living.
In order to give the family the lavish comfort they’re accustomed to and yet retain the ease of day-to-day home maintenance, the team from Pavillion Creation kept the design elements subtle and discreet.

Communal Hall
The living room, dining room and kitchen all sit on the same plane, creating a cohesive shared space that serves the family well. The design team from Pavillion Creation was careful to ensure that each space has enough room to breathe and does not encroach into one another’s zones.
The open-concept dry kitchen in particular doubles as an extensive bar counter that comes in handy when the owners are entertaining guests.
 Rough Touch
Rough Touch
In a home as sleek and polished as this apartment, it’s a good idea to include some textures that break the monotony of glossy surfaces. In the hallway that leads to the entrance of the apartment, the Pavillion Creation team created a rough-hewn craft-stone wall as a surprising contrast to the sleek interiors of the rest of the home.
Spare Space
In this guest bedroom, the designers achieved a softer look with sheer curtains and warm lights. The bed has hidden storage that helps to save precious floor space.
Completing the look of the room is a feature wall with an intriguing 3D texture. It also features a shallow alcove that acts as a ledge where the owners can display personal mementos.

Visual Indulgence
The master bathroom boasts stunning vistas of the cityscape, something that the design team wanted to emphasise. As such, the designers kept the space visually clear, with mirrors and glass panels that accentuate the space.
A large hot tub sits right next to the open windows, allowing for lavish baths that look out over the city skyline.
Fit For A King
With its sprawling views and generous floor space, the master bedroom is without a doubt one of the main stars of this apartment. Pavillion Creation kept the design to a minimum, and instead focused on smaller details that raise the room’s luxe appeal.
These include the warm parquet floors, the padded headboard with its subtle
sheen and the feature wall design with mirrored inlays.
By Redzman Rahmat
Article first published in Lookbox Living #36 May/Jun 2014
Lookbox Living #40 is out now! Available at major bookstores and news stands!
For more interior projects, visit www.lookboxliving.com.sg
ADVERTISEMENTS












Leave a Reply