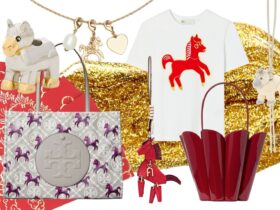With the burgeoning popularity of industrial home design, Artistroom looks at personalising each industrial interior with a unique twist.
In this 5-room HDB flat, the design team adopted a Scandinavian mentality when doing up the spaces.
They started by hacking away the walls and giving the interior a young, sprightly personality with a subtle industrial edge.

Seeing Red
Every corner of this flat has been put to good use – even the space by the window has been utilised. Here, the designers created a ledge that works as a study desk.
Particularly of note in this living room is their choice of furniture. A sanguine red sofa adds eye-catching colour to the mainly black, white and wood scheme, and is complemented by a rainbow of scatter cushions. In any open-concept home, it’s important to visually demarcate each space and, in this case, they ran a cream-coloured rug on the living room floor to clearly mark the boundaries of the space.

Complete Turnaround
The spaciousness of this home was achieved after major reconstruction by the design team. Walls were torn down, rooms were combined and the layout was drastically altered to achieve this bright and spacious interior.
The living area, dining room and kitchen all sit comfortably next to one another in a design that’s reminiscent of a loft-style apartment.
The black conduits that snake across the ceiling also add to the industrial vibe.

Kitchen Rules
Now that the kitchen is free from the walls that used to confine it, Artistroom wanted to make it the star of the home. Its prime position in the apartment means that the homeowner can see every corner of the communal space while standing in the kitchen.
The designers built a single galley using light blonde laminates that run along the back of the kitchen. They then clad the rest of the wall with white mosaic tiles and black grouting for a traditional café look. A long bar counter runs parallel to the cabinets, visually marking where the kitchen ends and the living room begins.

Two In One
Part of Artistroom’s plan to rejuvenate this apartment was to merge two rooms into a bedroom suite. The sleeping quarters remain petite but a large opening leads into the adjacent room, which has been converted into an en suite walk-in wardrobe and bathroom.
They also installed a sliding glass door – complete with a black steel frame and doorjamb – in case the owners want to close off the room.

Tales of Texture
Unlike the living spaces, this impressive wardrobe and bathroom space flaunts the more rustic side of Scandinavian design. This includes laminates that mimic aged wood on the sliding wardrobe doors and a stretch of Peranakan-style tiles on the floor. The rest of the walls and floors are covered in dark tiles to bring out the cosy ambience the homeowners requested.
A luxuriously long vanity counter now runs the length of the bathroom, providing more than ample space for the owners’ lotions and potions. No doubt, it is a space that one can enjoy lingering in at the start or end of the day.
By Redzman Rahmat
Article first published in Lookbox Living #36 May/Jun 2014
Lookbox Living #40 is out now! Available at major bookstores and news stands!
For more interior projects, visit www.lookboxliving.com.sg
ADVERTISEMENTS










Leave a Reply