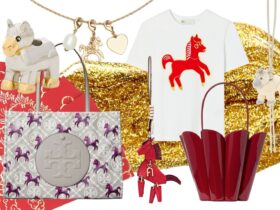
Following a face-lift by Habitat One, this apartment at Mandale Heights is a cosy haven for this family
When the owners of this three-bedroom apartment at Mandale Heights first bought their home, they wanted to freshen it up with a warm and inviting atmosphere.
Upon studying the apartment condition and understanding the homeowners’ requirements, the designer from Habitat One proposed several design ideas that would work with the homeowners’ very specific preferences.
Most significantly, the ten-year-old apartment was in good shape and only needed a few good design gestures for a fresh look.

New Aesthetic
The designer shares, “The owners wanted a feeling of grandeur at the entrance, so we proposed a chandelier and a strong backdrop in the foyer.”
Here, lighting effect accentuates the irregular lines on the panel that has been spray-painted silver. As you step into the dining area, the sense of sophistication continues. The Habitat One designer had spruced up the space with mirror panels on one wall and elegant furniture in a warm palette of brown hues.
While there wasn’t a need to knock down walls and restructure the layout, the designer saw the benefit of adding a partition to separate the living area from the bedroom entrances. With the partition, the TV can also be placed at a comfortable viewing distance.

Stored Value
As with many homes in Singapore, space was a challenge in the bedrooms. The designer came up with several solutions to combat the constraints. This included a swivel TV for the master bedroom and slim custom headboards for the other bedrooms.
One of the rooms houses a study area, for which the designer created a compact, wall-mounted desk. Also forgoing cabinets, she fitted a slim shelf along the wall for display items and books. A pull-out bed was chosen for this bedroom, which is used as a guest room.
Although storage cabinets are important in the bathroom, the designer did not go the usual route of mounting the sink on a vanity cabinet. Instead, the bathroom sink is mounted on a marble slab, while storage cabinets are built above the water closet.
The result is a spacious-looking bathroom that, despite its size, provides for ease of movement.
On the whole, despite working mainly with the existing layout, the designer was able to create a much more conducive living space for the family.
By Rossara Jamil
Article first published in Lookbox Living #29, Nov/Dec 2013
Lookbox Living out now! Available at major bookstores and newsstands.
For more interior projects, visit www.lookboxliving.com.sg
ADVERTISEMENTS










Leave a Reply